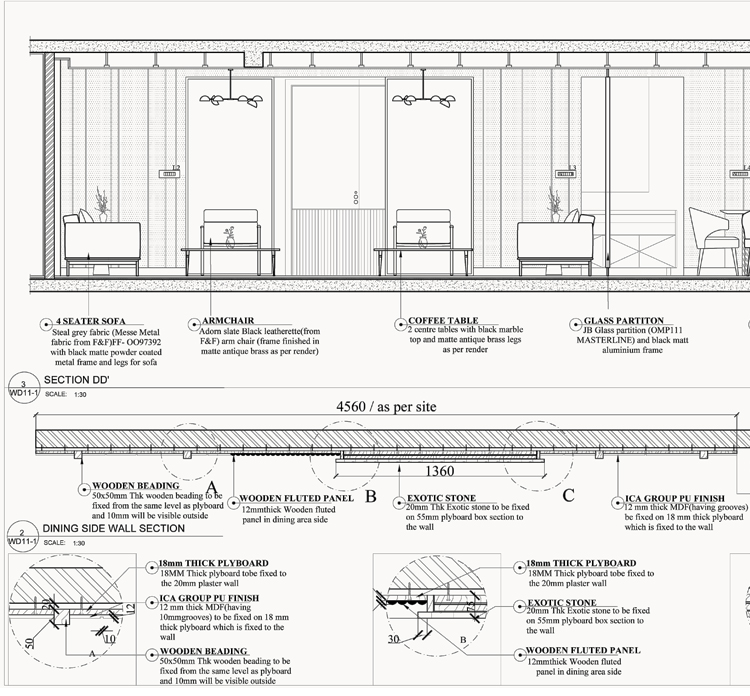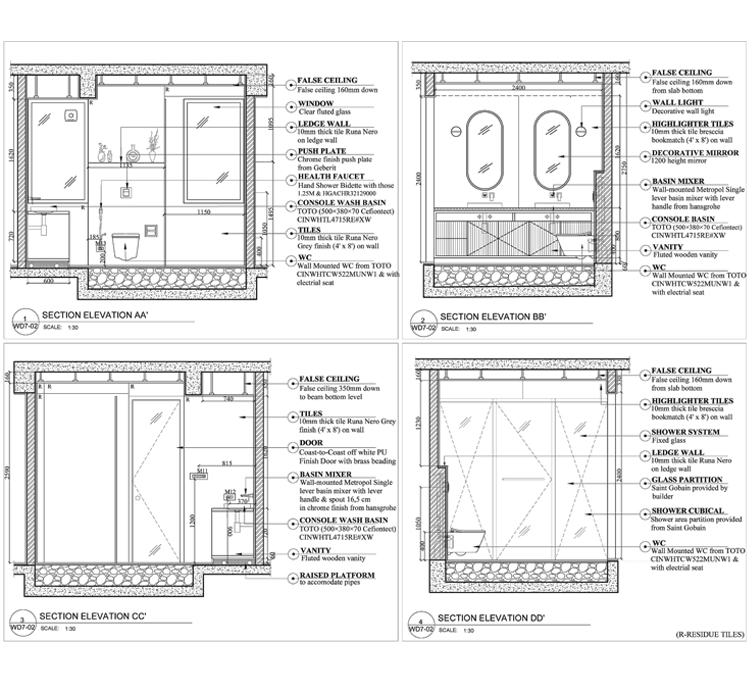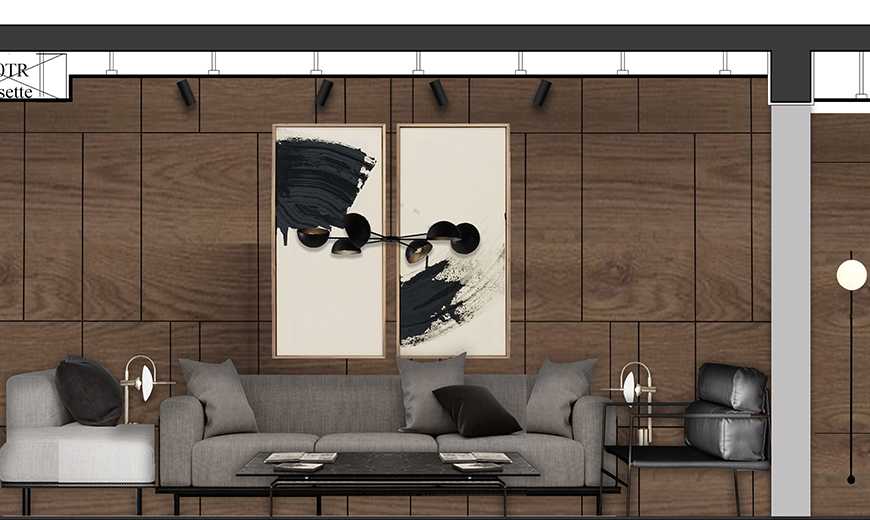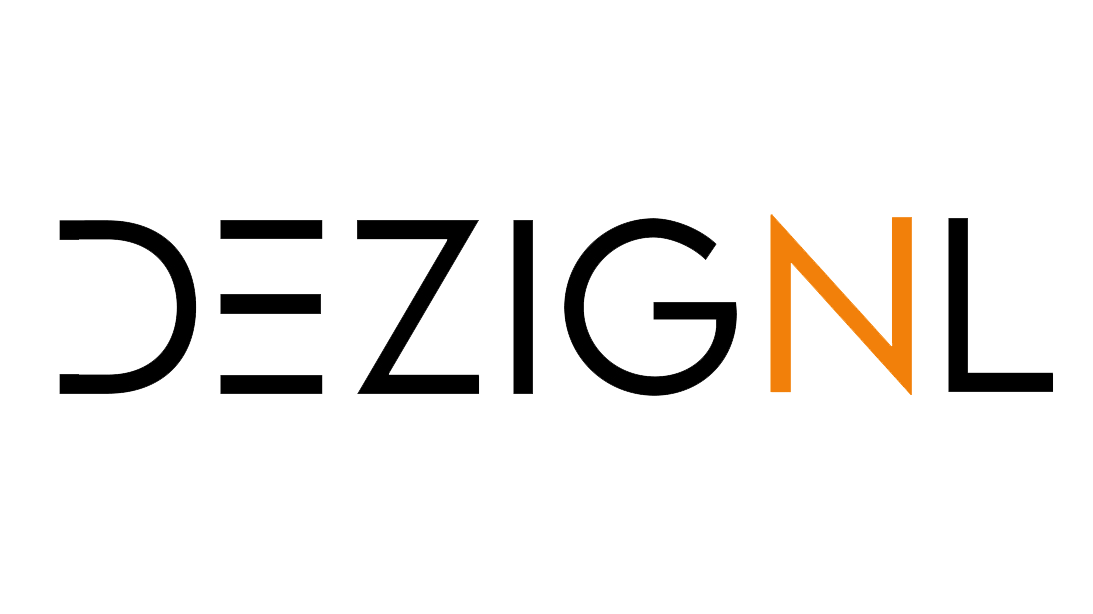Interior Design and Drawings
- Home
- Interior Design and Drawings
Focusing on details to create beautiful spaces
At DEZIGNL, we provide comprehensive interior design and detailing services that cater to both residential and commercial projects. Our team of skilled professionals works closely with clients to create functional and aesthetically pleasing spaces that reflect their vision.


SERVICES
Detailed Interior Drawings
We create detailed layout plans that define the spatial organization of interior spaces, including room dimensions, furniture arrangement, and circulation flow. Our team of interior designers prepares drawings that provide vertical views, highlighting features such as wall treatments, cabinetry, and other design details. Additionally, we produce elevations, sections, and comprehensive construction documents for all interior elements.
Toilet – Kitchen – Wardrobe Drawings
Technical drawings detailing the layout and specifications of fixtures, fittings, and finishes in bathroom spaces, kitchen cabinetry and wardrobe storage solutions ensuring functionality and aesthetics.
Reflected Ceiling Plans
Technical drawings depicting the ceiling layout, including lighting fixtures, HVAC vents, and other details, providing a comprehensive view of the overhead space.
Millwork Drawings
Detailed drawings of custom millwork elements, such as windows, doors and other woodwork, ensuring precise fabrication and installation.
Documentation and Specifications
Creating comprehensive documentation that outlines interior design intent, material specifications, and installation guidelines. Ensuring that all documentation adheres to local codes and regulations.
3D Visualization and Renderings
Producing realistic 3D visualizations and renderings to help clients visualize the final design.
Utilizing advanced software to create immersive walkthroughs and animations.

