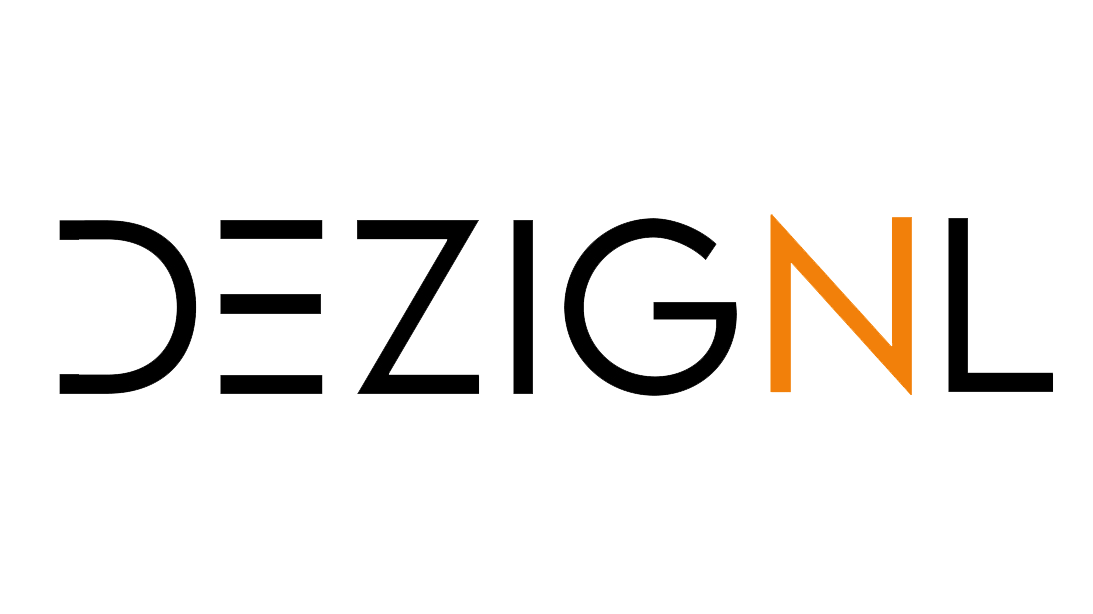Architectural Design and Drawings
- Home
- Architectural Design and Drawings
Bringing your architectural ideas to paper
At DEZIGNL, we offer comprehensive architectural design and detailing services that cater to the diverse needs of architects, designers, and contractors. Our team is proficient in transforming your design concepts into precise and detailed drawings that are crucial for successful project execution. We work closely with your team to ensure that every detail aligns with your vision and meets the highest industry standards.
Our services include the preparation of architectural plans, sections, and elevations that provide a clear representation of your design. We specialize in creating detailed architectural drawings, ensuring accuracy down to the smallest element. Whether you need design and detailing support, architectural presentation drawings for client reviews, or precise shop drawings for construction, we have the expertise to deliver high-quality results.
In addition, DEZIGNL provides 2D to 3D floor plan conversions, giving you a more immersive and accurate view of your projects. We also offer digitization of existing building plans, ensuring that older or incomplete designs are brought up to date with modern standards. For completed projects, our as-built drawings provide an accurate record of the final construction.
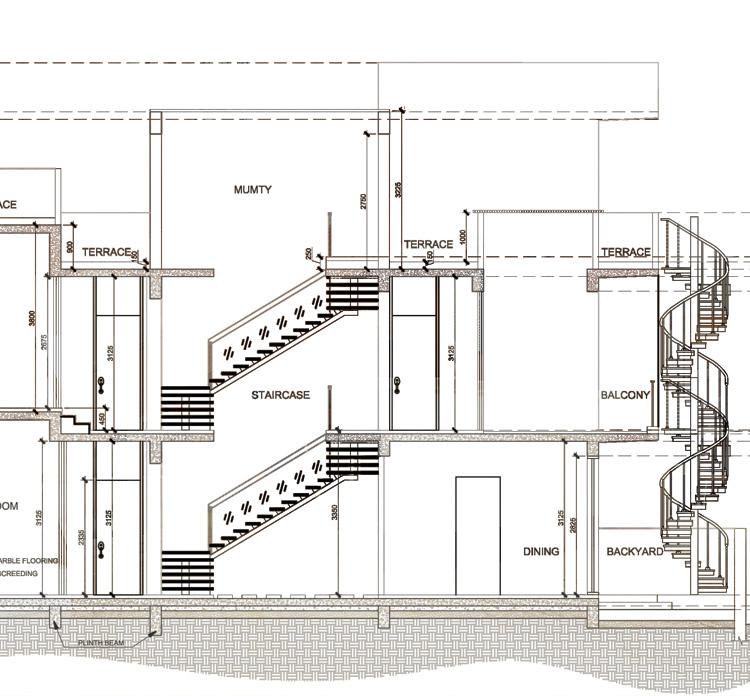
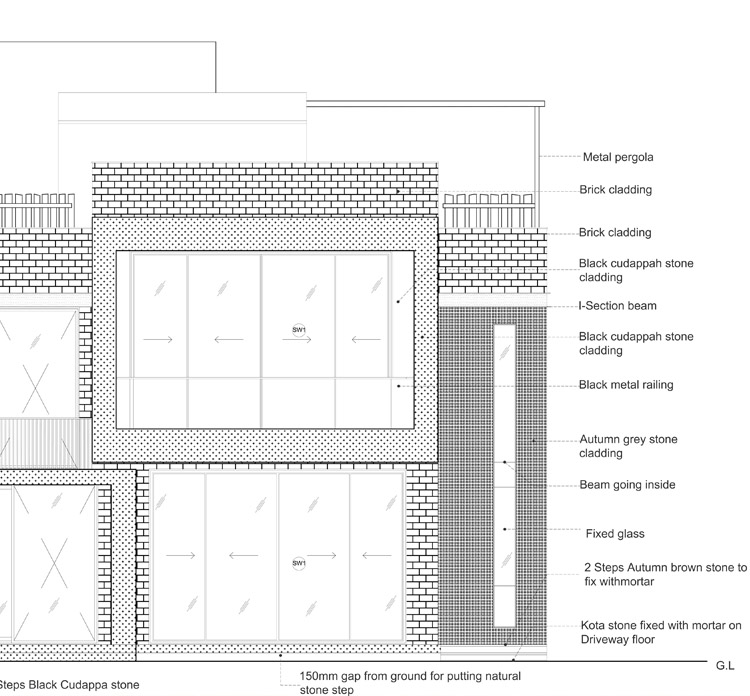
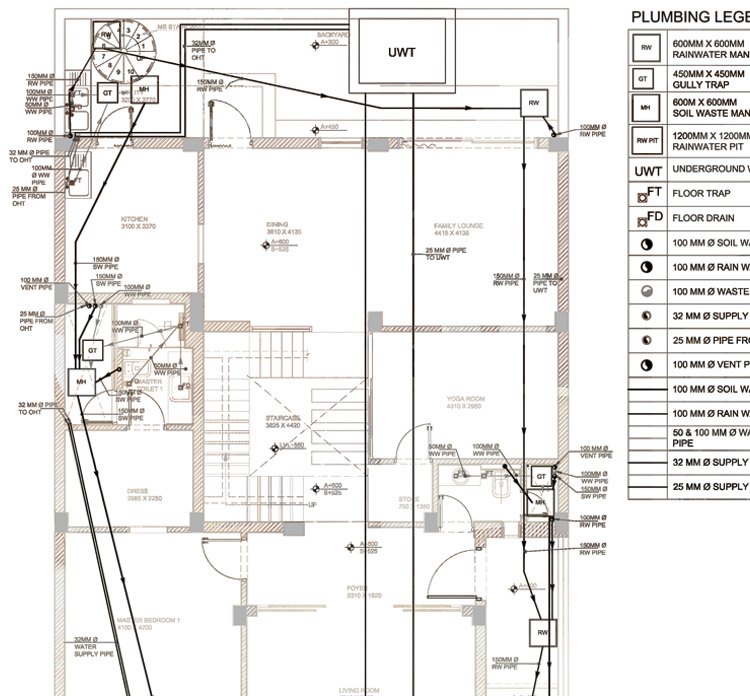
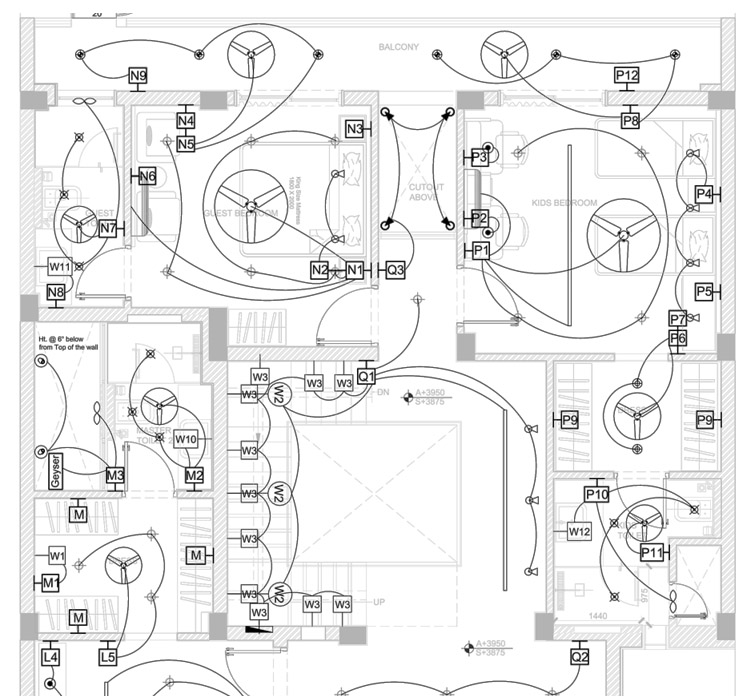
SERVICES
Preparation of Architectural Plans / Sections / Elevations
We specialize in creating highly detailed and accurate architectural plans, sections, and elevations that represent the full scope of your building design. These drawings are essential for construction, ensuring that your design intent is clearly communicated to all stakeholders. Our skilled team of architects and drafters meticulously develops these drawings based on your initial concepts or detailed briefs. By partnering with us, you can focus on higher-level tasks while we efficiently handle the production of detailed technical drawings, saving both time and costs for you and your team.
Preparation of Architectural Detail Drawings
We assist architects and design teams with design and detailing support, ensuring your concepts are translated into practical, buildable solutions. Our team collaborates with you to refine and enhance the technical aspects of your design. Our team can prepare precise and intricate architectural detail drawings that focus on specific components of your design, such as doors, windows, staircases, or joinery details. These detail drawings ensure that every small aspect of your project is constructed exactly as intended. We collaborate closely with your in-house teams to ensure seamless design integration, providing the flexibility needed to adapt to evolving project demands. Our support enables you to scale cost-efficiently, allowing you to take on larger projects without the need to expand your internal staff.
Architectural Presentation Drawings
Our architectural presentation drawings are designed to effectively communicate your vision to clients, investors, and stakeholders. These drawings are visually appealing and are intended for presentations and approvals, capturing both the technical accuracy and aesthetic appeal of your project. We can support your company by preparing top-quality presentation materials that align with your branding and design ethos.
Architectural Shop Drawings
We can prepare detailed architectural shop drawings that provide precise measurements and specifications for the fabrication and construction of building components like facades, doors, windows, handrails, flooring and ceilings. We ensure that the shop drawings adhere to both the project’s design and fabrication standards.
2D to 3D Floor Plan Conversion
Clients benefit from our expertise in creating detailed and accurate 3D models that are ideal for presentations, client reviews, and design analysis. We offer a range of formats compatible with the most common international software tools. The 3D models provide a more realistic understanding of space, light, and form and help clients visualize the final outcome more effectively than 2D drawings.
Digitization of Existing Building Plans
We offer efficient and cost-effective digitization services that convert hand-drawn or outdated building plans into modern, editable digital drawing formats. This ensures that older buildings or projects are brought up to current design standards and can be easily modified or updated.
Preparation of As-built Drawings
We help clients maintain precise documentation of their completed projects by preparing as-built drawing. These as-built drawings ensure that all building modifications are recorded, providing clarity for future maintenance and construction.
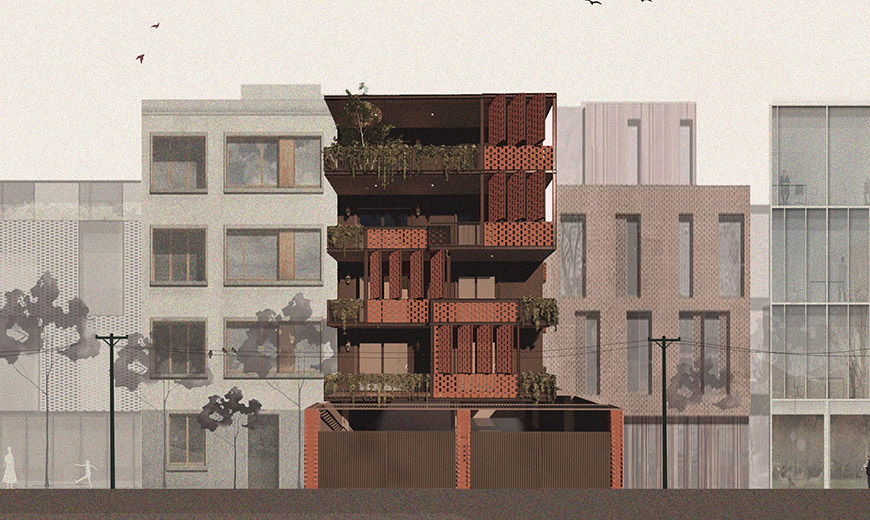
DezigNL’s architectural design and detailing services are designed to provide international clients with the support they need to execute high-quality, efficient, and cost-effective projects. Our expertise in global standards and local regulations ensures that your projects are completed with precision and professionalism.
