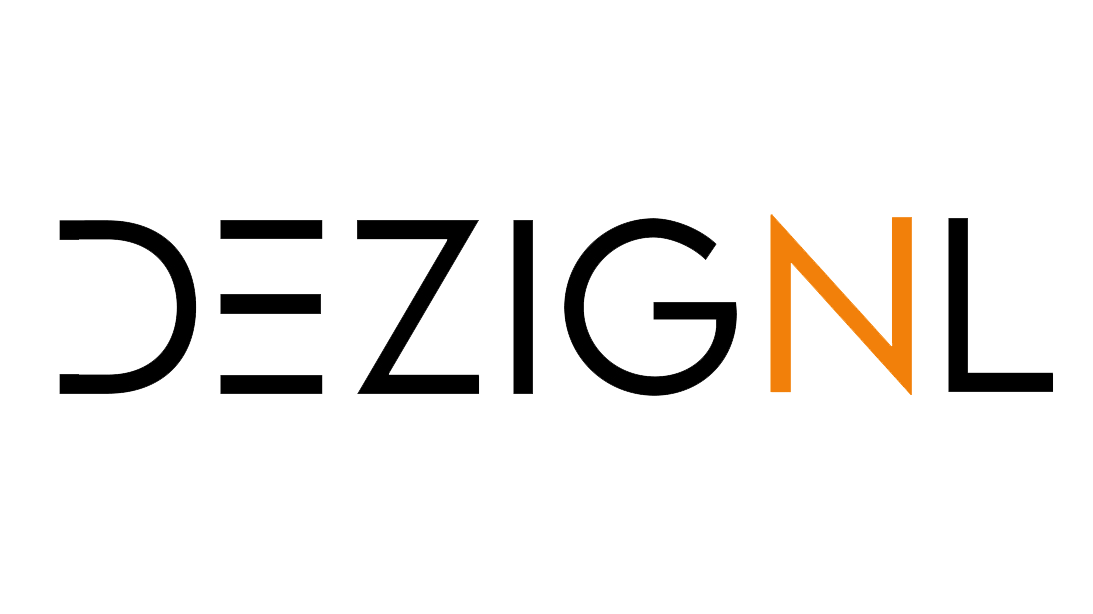BIM and CAD
- Home
- BIM and CAD
BIM services that streamline your project delivery
DEZIGNL offers a comprehensive suite of BIM (Building Information Modeling) services that empower clients to streamline project planning, design, and construction with exceptional precision and efficiency. Our BIM expertise spans every major aspect of project delivery, from Architectural and Structural BIM modeling to advanced 4D (time) and 5D (cost) BIM services. Our specialized services include Clash Detection and Coordination to prevent costly on-site issues, Construction Documentation for high-quality, fabrication-ready plans, and BIM Quantity Takeoff for accurate material estimation and cost control. DEZIGNL also provides BIM family creation for tailored parametric components and BIM for Facilities Management to support post-construction operations, delivering valuable insights throughout a building’s lifecycle.
Outsourcing BIM modeling to DEZIGNL allows clients to leverage cutting-edge BIM technology without investing in additional resources or infrastructure. Clients can scale their operations, focus on core project goals, and achieve higher-quality outcomes with accurate, fully coordinated models that reduce the risk of errors and rework. Whether it’s architectural or structural BIM modeling, DEZIGNL’s services help clients deliver efficient, well-coordinated, and compliant projects, resulting in cost savings, reduced project timelines, and overall improved project execution.
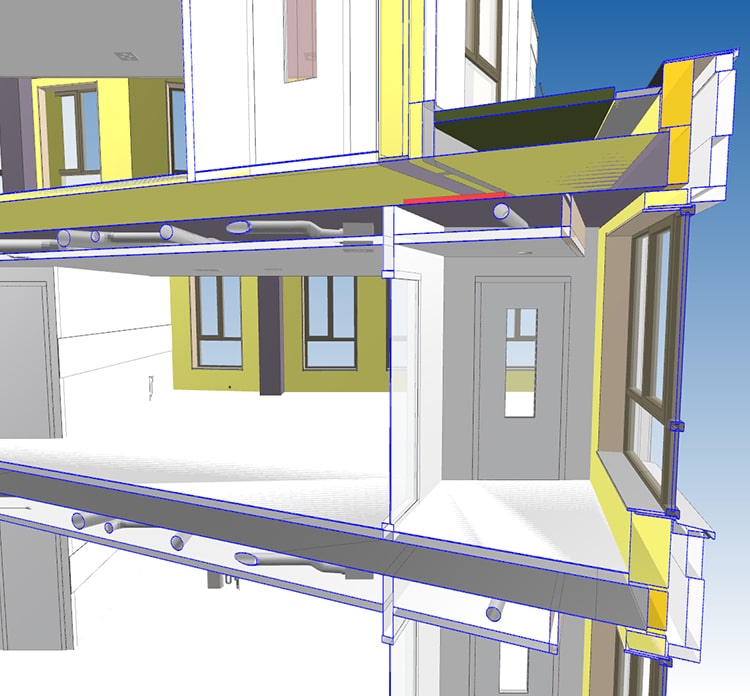
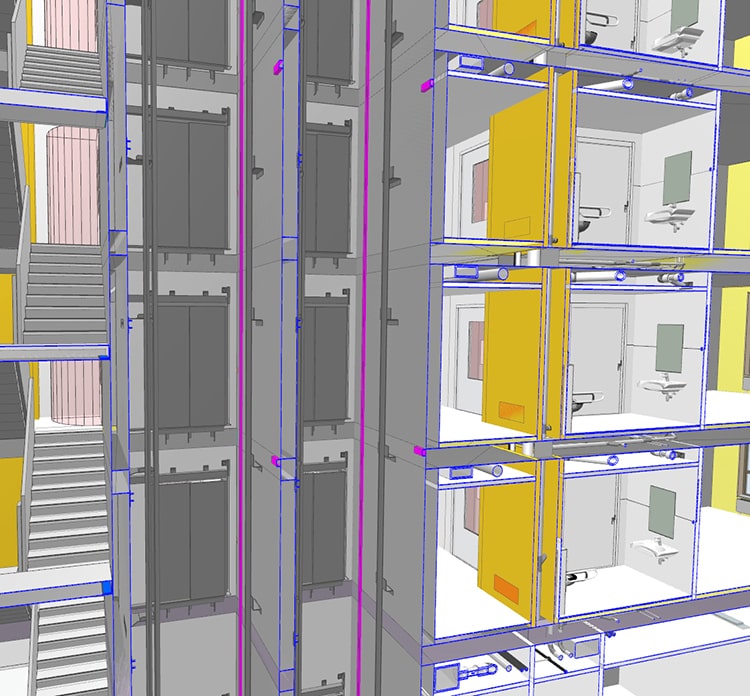
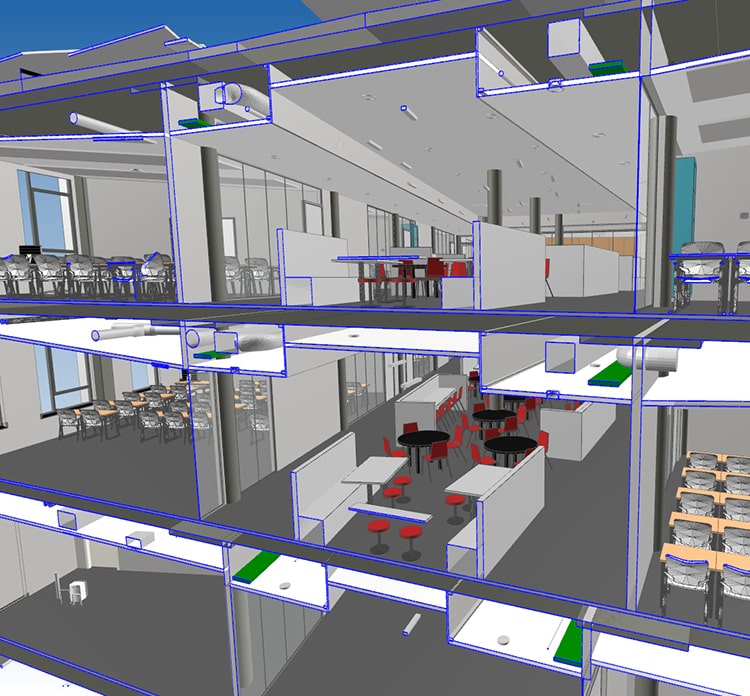
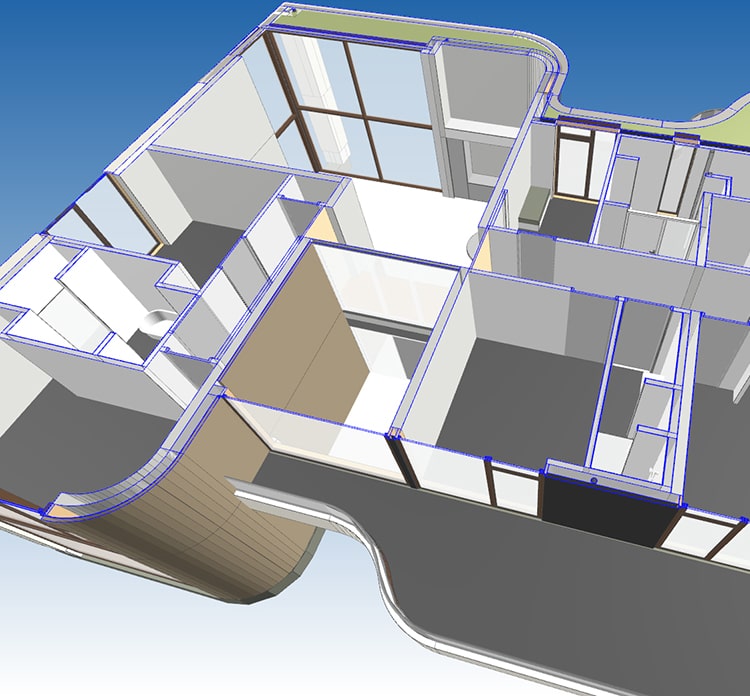
BIM SERVICES
Architectural and Structural BIM Modeling
Our Architectural and Structural BIM Modeling services provide clients with comprehensive, data-rich 3D models that capture every detail of a project. Our team creates precise models that not only visualize the project in three dimensions but also embed valuable information about materials, specifications, and performance. By outsourcing BIM modeling to DEZIGNL, clients benefit from enhanced coordination with other disciplines, reduction of on-site conflicts, and the ability to make data-driven decisions throughout the project.
BIM Clash Detection and Clash Coordination
DEZIGNL’s BIM Clash Detection and Clash Coordination service is designed to identify and resolve potential conflicts between different building systems—such as architectural, structural, and MEP before construction begins. Using advanced clash detection software, our team thoroughly analyzes the BIM model to detect any spatial or system conflicts, such as pipes intersecting beams or ducts interfering with structural columns. Once identified, we coordinate closely with design teams to address and resolve these clashes, making necessary adjustments to ensure all building components fit seamlessly together.
Construction Documentation using BIM
Construction Documentation using BIM provides clients with detailed, accurate, and standardized documents directly generated from BIM models. These documents—such as plans, sections, elevations, and detailed views—serve as the blueprint for the actual construction process.
Leveraging BIM, our team produces precise construction documents that fully integrate architectural, structural, and MEP elements, ensuring that every component is accurately represented and aligned with project requirements. This service also includes annotations, dimensions, schedules, and materials specifications, making it a comprehensive guide for on-site construction teams.
BIM Quantity Takeoff
DEZIGNL’s BIM Quantity Takeoff service provides clients with precise, data-driven quantity estimates directly extracted from BIM models. Our team uses advanced BIM software to calculate detailed quantities for materials, components, and finishes, covering all architectural, structural, and other elements. By outsourcing quantity takeoff and cost estimation to DEZIGNL, clients gain access to highly accurate estimates that support better budget planning, procurement, and resource allocation. This service minimizes risks associated with over-ordering or material shortages and helps prevent budget overruns.
4D (time) and 5D (cost) BIM Services
Our 4D and 5D BIM services integrate time and cost dimensions into BIM models, allowing clients to visualize the construction process in a sequence and track project costs in real-time. 4D BIM incorporates scheduling information, creating a dynamic model that links each construction activity to specific components. This enables clients to simulate the entire construction sequence, understand project timelines, and identify potential scheduling conflicts. 5D BIM adds the cost element, tying budgetary data to each stage of the construction timeline for real-time cost tracking and projection. This allows clients to view a comprehensive breakdown of expenses across phases, enabling informed financial planning and resource allocation. DEZIGNL’s 4D and 5D BIM services empower clients to deliver projects on time and within budget, significantly reducing risks, optimizing resource use, and ultimately increasing project profitability.
BIM for Facilities Management
This service enables clients to leverage the BIM models beyond construction, using them as powerful tools for ongoing building operation, maintenance, and asset management. By incorporating detailed information about building components—such as materials, specifications, warranties, maintenance schedules, and repair histories—our BIM models provide an in-depth, centralized database for all facility-related data. This enables clients to efficiently manage the building throughout its lifecycle. The digital twin (BIM model) of the facility supports asset tracking, space management, energy management, and predictive maintenance planning, enabling clients to efficiently manage the building throughout its lifecycle.
BIM Family Creation
Our team specializes in developing custom, parametric BIM components—or “families”—that can be integrated directly into BIM models. These families represent individual building elements, such as doors, windows, furniture, and MEP systems, and include both geometrical details and data attributes, such as dimensions, materials, and performance specifications. Our team tailors these families to meet specific project requirements, ensuring they are compatible with industry standards and the client’s unique specifications. Each family is designed to be flexible and adjustable within the model, enabling seamless adaptation to changes in design, material, or size without rework.
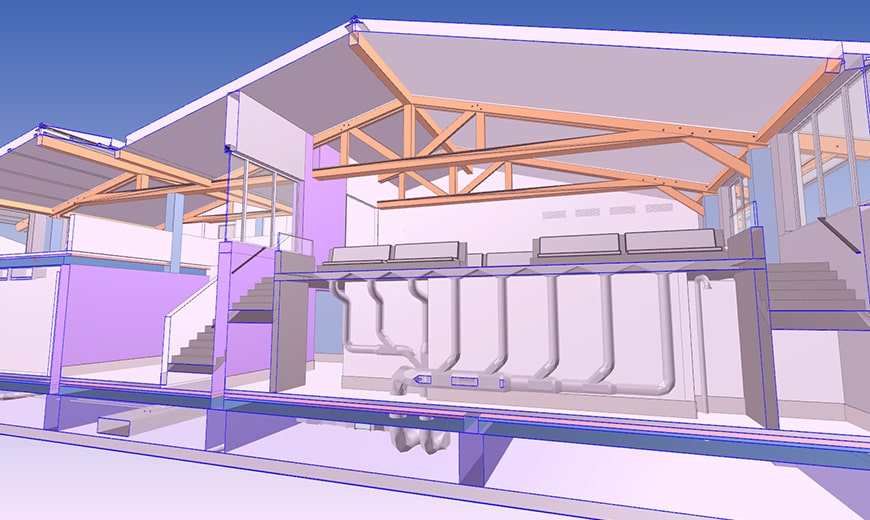
CAD SERVICES
We provide comprehensive CAD drafting and CAD conversion services, transforming paper, PDF, and scanned drawings into precise, editable CAD files. Our team meticulously re-drafts these drawings by referencing original hard copies or raster images, ensuring that all conversions—from image-based scans to PDF files—result in flawless, dimensionally accurate CAD elements like lines, circles, arcs, and text.
CAD conversion
We provide high-quality CAD Conversion Services, helping you to convert paper, PDF and scan-based drawings into accurate and editable CAD drawings. We manually re-draft the engineering or architectural drawings in CAD by carefully referring to the original hard-copy or raster-based drawings.
Images to CAD
The conversions from image (scanned) that you outsource to us will be accurate, containing perfect un-broken CAD entities. We redraft all your sketches in drawing format into accurate CAD drawings. All of these CAD conversions can include.
PDF to CAD
Through PDF to AutoCAD conversion, it is involved a complete re-drafting of the PDF drawings. What will be delivered to you as a PDF to AutoCAD conversion will have accurate dimensions, containing perfect CAD elements such as lines, circles, arcs, text, etc.
