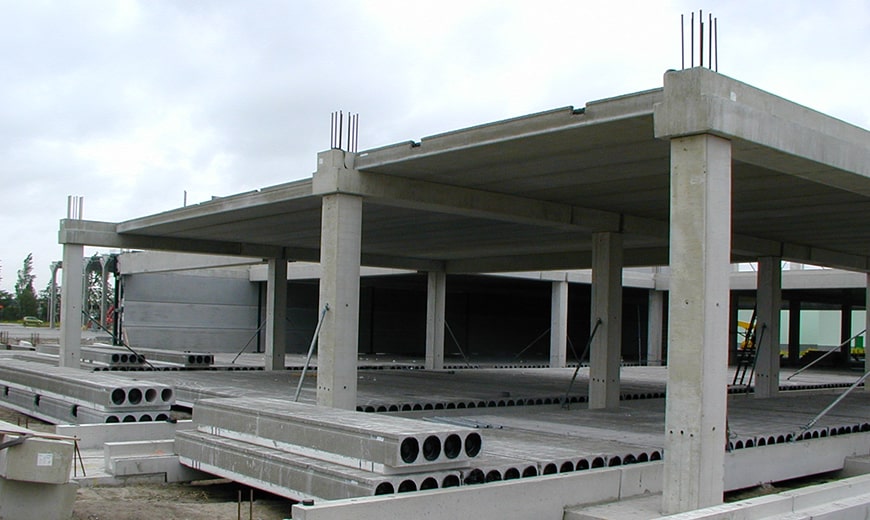Structural Drawing and Documentation
- Home
- Structural Drawing and Documentation
Excellence in structural detailing
At DEZIGNL, we offer a comprehensive range of 2D/3D structural detailing services designed to meet the needs of structural engineers, construction firms and fabricators. Our expertise spans a variety of structural systems, including concrete, steel, timber, and precast concrete. By partnering with us, you gain access to a team of skilled professionals who can produce detailed structural drawings and 3D models with documentation that enable precise implementation of the structural designs.
We understand the complexities involved in structural design, and our approach helps streamline the construction process, reduce errors, and ensure that your project meets all safety and regulatory standards. Let us help you achieve efficiency and accuracy in every phase of your structural design and construction.
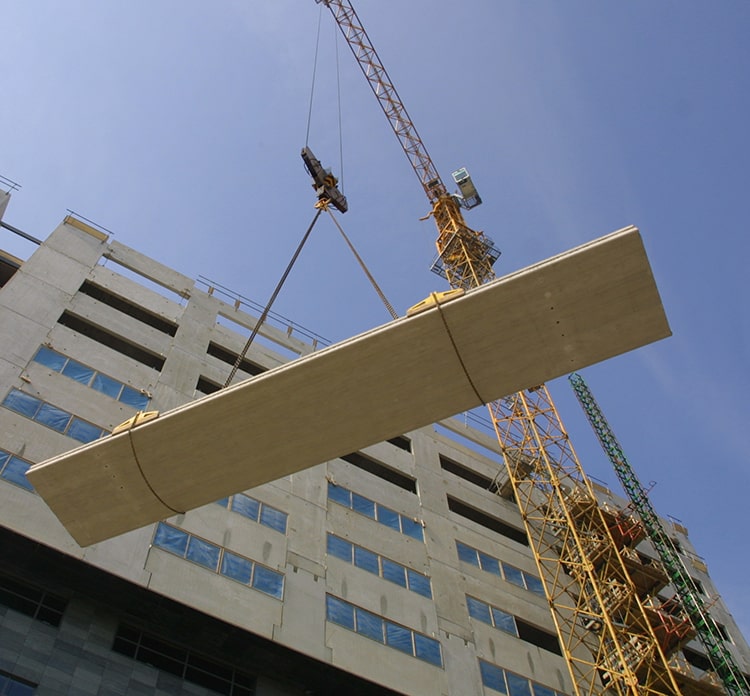
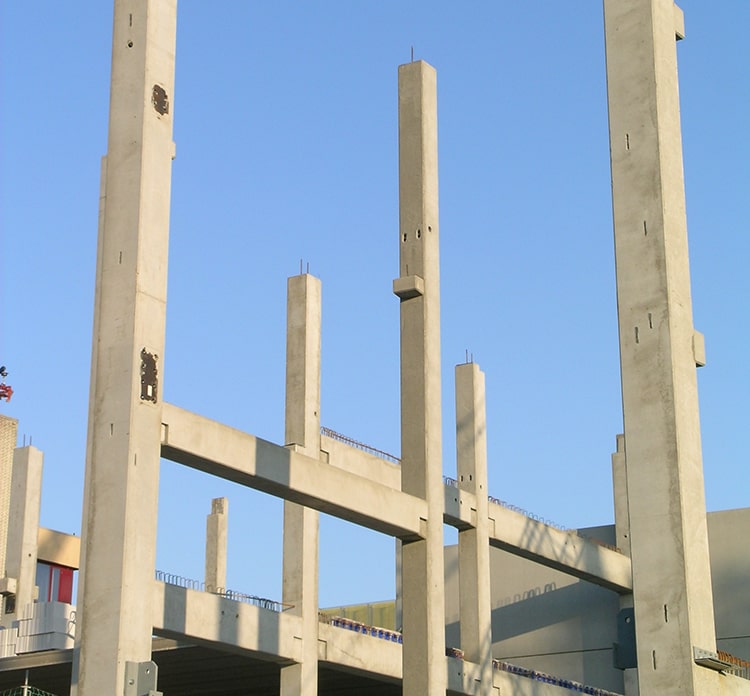
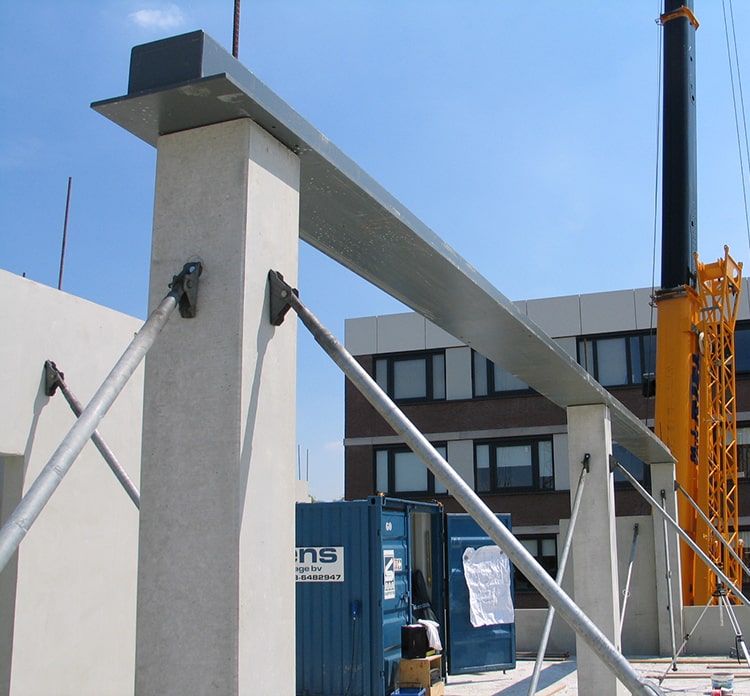
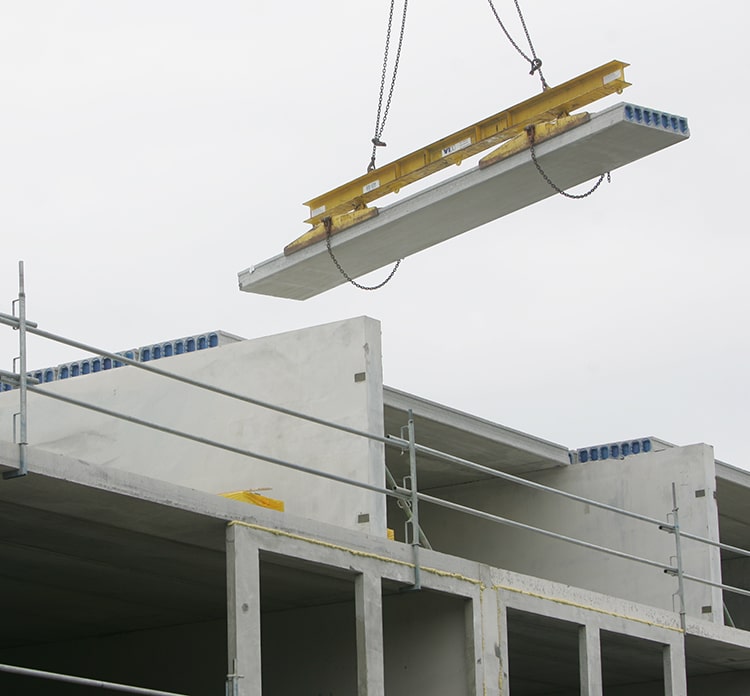
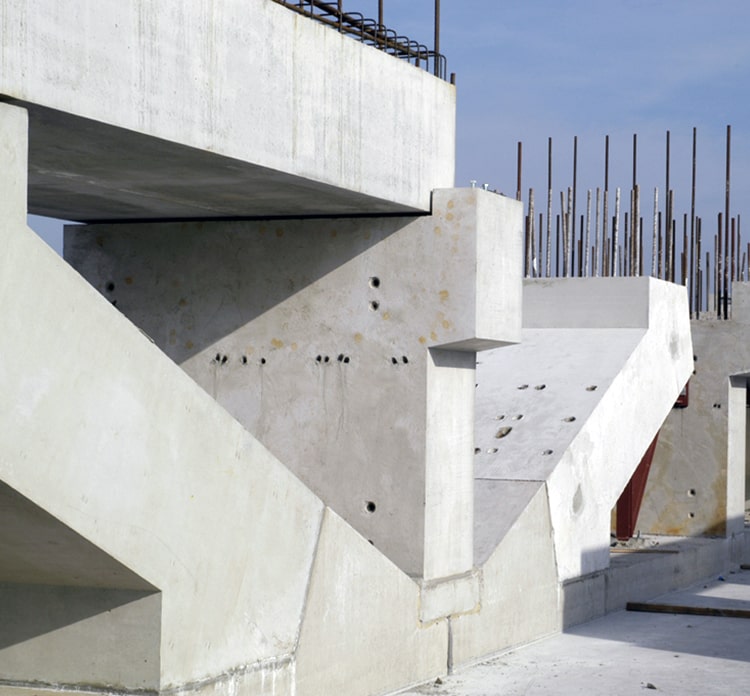
SERVICES
Preparation of Structural Drawings
We provide highly detailed structural drawings that form the backbone of any construction project. These drawings include plans, sections, elevations, and details that clearly define the layout and arrangement of all the structural elements. Our team works closely with clients to ensure that the drawings meet the building codes and project-specific requirements. Outsourcing this service to DEZIGNL offers clients significant cost and time savings. It allows them to handle larger, more complex projects without expanding their in-house team, enabling them to maintain focus on core activities like design development, client relations, and project management.
Reinforcement Detailing
Our team prepares detailed reinforcement drawings that depict the arrangement, sizes, and spacing of reinforcement bars (rebars) in concrete structures, along with the necessary development lengths, lap splices, and anchorage details. This service includes the preparation of bar bending schedules and reinforcement layouts for all structural elements like beams, columns, slabs, walls, and foundations. Our team ensures that every detail adheres to project specifications, local building codes, and international standards, guaranteeing structural integrity and compliance. Outsourcing this service to DEZIGNL saves time and resources by reducing the burden on in-house teams. Clients can handle more complex and large-scale projects without the need to hire additional staff or invest in specialized software.
Precast Concrete Detailing
We provide comprehensive detailing for a wide range of precast components, including wall panels, beams, slabs, columns, stairs, and more, with a focus on accuracy, compliance, and ease of construction. Furthermore, we provide detailed precast layout plans, precast connection details, and precast assembly instructions. By outsourcing precast detailing to us, clients benefit from our expertise in producing high-precision drawings and documentation that align with both local and international standards. Our services help eliminate costly errors, streamline fabrication, and reduce installation time, ensuring smoother project execution and faster completion.
Timber Frame Detailing
Our timber frame detailing services are designed to provide clients with precise and comprehensive documentation for the design, fabrication, and assembly of timber structures. From framing layouts and joint designs to connection details, we ensure that every aspect of a timber frame project is meticulously detailed to guarantee structural integrity and ease of construction.
Steel Structure Detailing
DEZIGNL offers specialized steel structure detailing services that ensure precision, accuracy, and compliance at every stage of a project. Our team provides comprehensive detailing for all types of steel structures, including beams, columns, bracing systems, trusses, and complex connections, ensuring that each component is fabricated and assembled seamlessly. By outsourcing steel structure detailing to DEZIGNL, clients gain access to expert-level drawings and documentation that minimize fabrication errors, reduce material waste, and streamline the construction process.
Material Takeoffs and Bill of Materials
Our team provides accurate material takeoffs and bill of materials, facilitating efficient procurement and estimation processes. These documents outline the quantities and specifications of the required structural materials, including steel, concrete, reinforcement, and other structural components.
As-Built Drawings
We assist in creating as-built drawings that capture any modifications or changes made during the construction process. These drawings document the actual dimensions and details of the structure, ensuring accuracy for future reference and maintenance.
